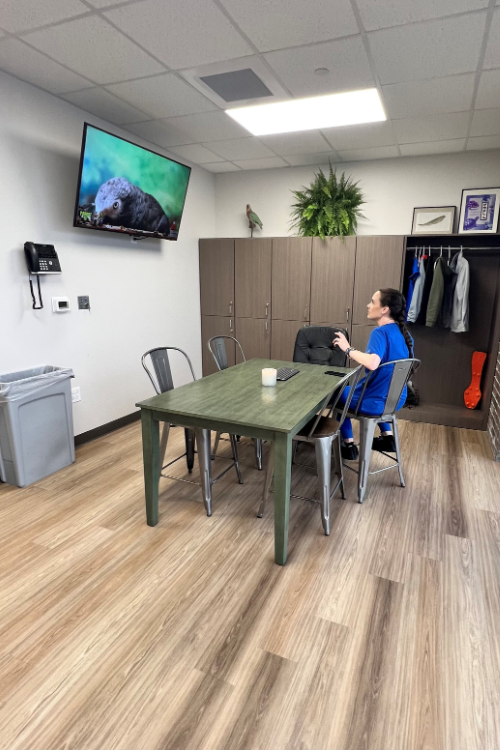Tired of stress? Hallway bottlenecks? Unexpected smells in your waiting room? Better clinic design could be the answer.
Veterinary clinics are unique environments and problems sneak up in unexpected ways. One of the best solutions to issues is to look at them foundationally, by considering the overall design of rooms, hallways, treatment areas and other clinic spaces. Senior designer April Cuellar is part of a Patterson Veterinary Hospital Design team that advises on more than 300 clinics a year. She shares how design can help with six of the most frequent challenges practices face.
1. The challenge: Maximizing square footage to conduct more procedures
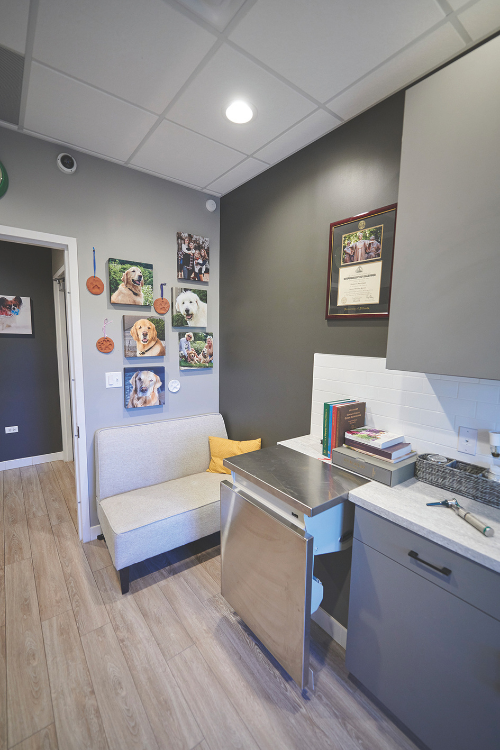
The design solution: Leaning into space planning
Cuellar understands the need to offer the widest variety of patient services but knows that this can look different in an animal care clinic than in other spaces. “After we look at mapping out general spaces, we see how we can fit specialized areas, for a dental suite, for example. When it’s separate from their surgical area they have space to schedule more procedures.”To ensure equipment, such as CT machines, chemo hoods, and other specialized treatment areas is placed optimally and functions well, she’ll work with Patterson’s equipment specialists. These are regionally based team members, who help practice owners select, use and maintain equipment.
2. The challenge: Managing animal anxiety
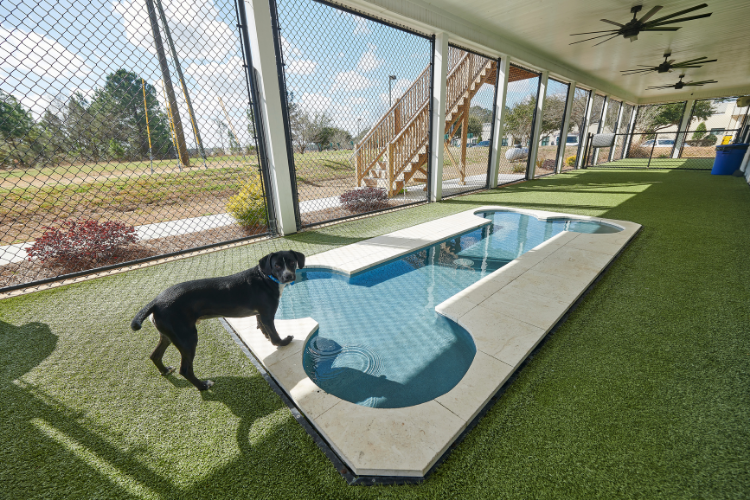
The design solution: Incorporating Fear Free elements
Fear Free certifications are well known for offering guidelines to help manage animal anxiety in clinics. According to Cuellar, while not all clients request full Fear Free certification, design choices can integrate elements of the model. These include creating separate waiting, treatment, and kenneling areas for dogs, cats and exotics.Lighting choices can also help sooth patient anxiety. Cuellar recommends incorporated dimming switches on lighting fixtures around kennels to soothe patients during recovery. She has also added dimmers or home-like lighting in comfort rooms to eliminate glare and a provide a less clinical feel for the space.
3. The challenge: Traffic bottlenecks

The design solution: Including wider hallways and a better clinic flow
In most cases, tight hallways are an inconvenience. At veterinary clinics it can be more. When animals who are already anxious meet each other without enough space, it can make them tougher to treat or cause a confrontation.Cuellar’s ideal designs are made for elbow room whenever possible. “I take a look at the shape of the building and all entrances and exits. I try to consider where staff, doctors and clients are going to enter and exit through the building. As a third point, I evaluate how everyone will move through hallways, open areas, and rooms. My goal is to leave just the right amount of room for everyone.”
4. The challenge: Staff stress
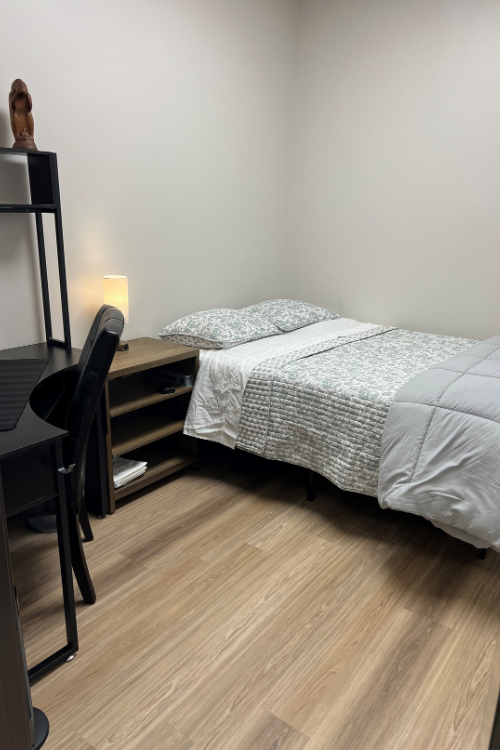
The design solution: Adding innovative team spaces
In addition to clinic flow, Cuellar has designed specialty areas into clinics that improve the environment and minimize stress for doctors and staff. These are typically requested by the practices and are things practices wouldn’t have thought of even a decade ago. She’s incorporated space for a simulated golf driving range, a student homework room for the practice’s children, coffee areas, and outdoor treatment areas or relaxation spaces.5. The challenge: Intrusive noise
The design solution: Managing room placement
Clinic noise makes environments more stressful for animals and practitioners. Cuellar has seen that placing a buffer between rooms, such as adding a pharmacy space between two exam rooms, can keep noise at bay. Beyond audible animal noise, Cuellar is conscious of managing human sounds that might intrude on practice activities. To this end, she tries to avoid positioning staff breakrooms near comfort rooms or near other areas requiring quiet.
Room positioning can not only help mitigate noise it can keep smells from permeating the practice. Keeping food room away from public areas and treatment spaces is helpful in this regard. In addition, said Cuellar, it’s helpful to have the right tools in the right place. “We all know that as soon as a dog walks through the front door, they’re going to mark their territory. Having a mop sink available up front helps team members keep things sanitary and reduces messes that make a bad first impression on a client.”
6. The challenge: Damage to furniture and equipment

The design solution: Creating wider hallways and turning spaces
Design can also prevent damage to furniture and equipment given the volume of practice traffic that can happen. “Things get busy! You have people, you have animals, you have staff members all using the same halls at certain times of the day,” said Cuellar. “We make areas in the back or around surgery bigger for gurneys that have to turn corners to go into surgical suites, dental suites or X-ray rooms. That helps with the wear and tear.”
Share
Related blogs
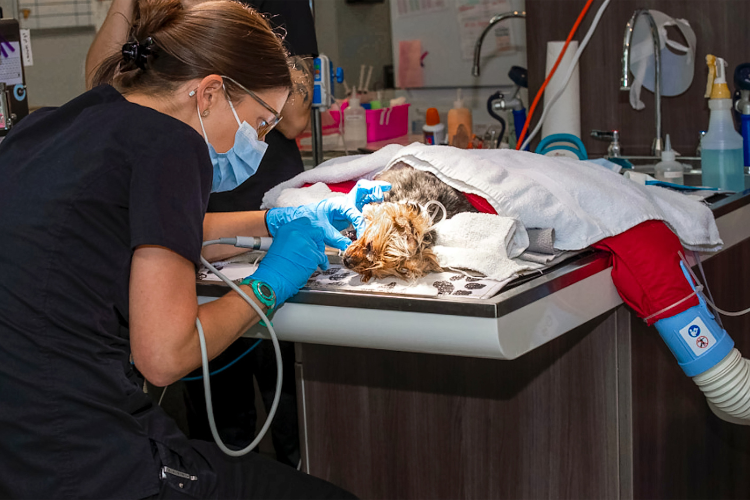
6 Sneaky Signs Your Dental Unit Might Need Maintenance
Issues with dental units can sneak up on veterinary practices. Even subtle problems can impact patient care and add stress to your practice. Fortunately, it’s possible to catch issues early! We've gathered six sneaky signs that can alert you to problems.
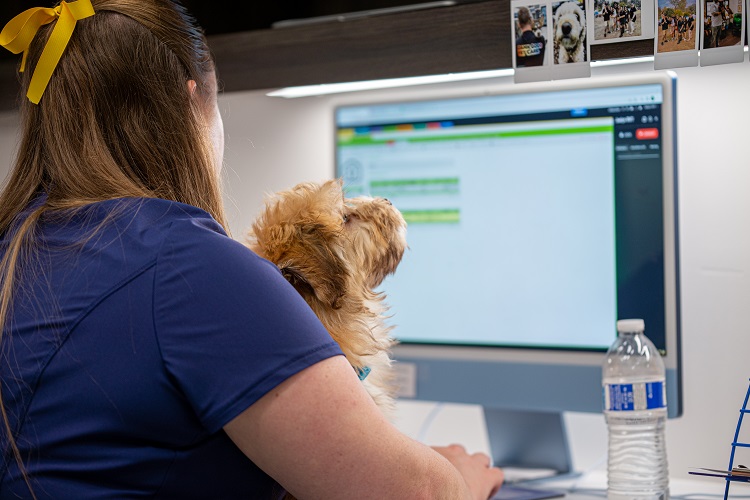
Top 7 Questions From our Impact of OSHA Changes Webinar
If you missed our Impact of OSHA'S Hazard Communication Standard 2024 webinar, don't worry - we got you! In this post, we're reviewing seven of the most-asked questions, as well as outlining what has recently changed.
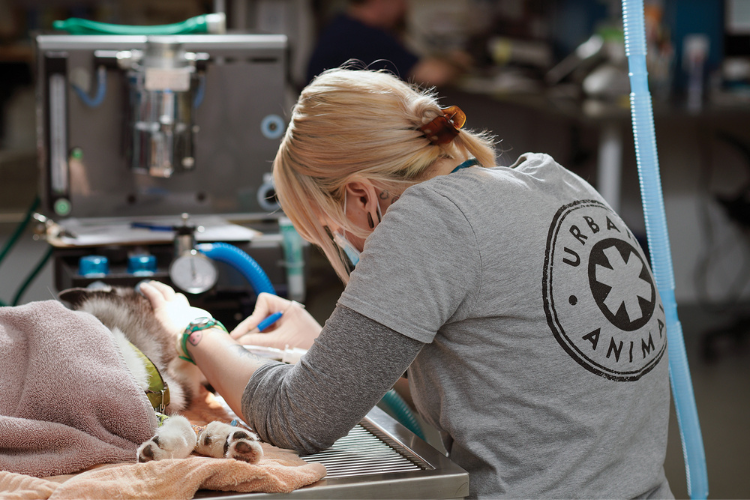
4 Ways to Create Elbow Room with Space-Saving Anesthesia Equipment
With needing to accommodate a table, a patient, the care team, the instrument tray and equipment, even the largest surgical and dental suites can fill up fast in a veterinary practice. Wouldn't a little elbow room be nice? We gathered four strategies for decreasing the space anesthesia equipment takes.

